15 Huron Street
PROJECT OVERVIEW
Insite Façades Ltd completed a facade makeover project, delivering an impressive facade on time and under budget!
Working from a concept, designed by the architect and within a predetermined budget, Insite Facades collaborated with Thermosash to engineer a functional design.
We used 5mm aluminium sheets with profile cut shapes and 20mm perforated hole patterns, mounted on 40 channel and transom frames. These were bolted to arms fixed 700mm off the building, allowing for abseil access for window washing.
With technical challenges such as maintaining pattern continuity across the channels, the project was ultimately successful.
Client: Huron Limited Partnership
Aluminium Cladding: 5mm aluminium sheets
System: SS-EN01-VF1
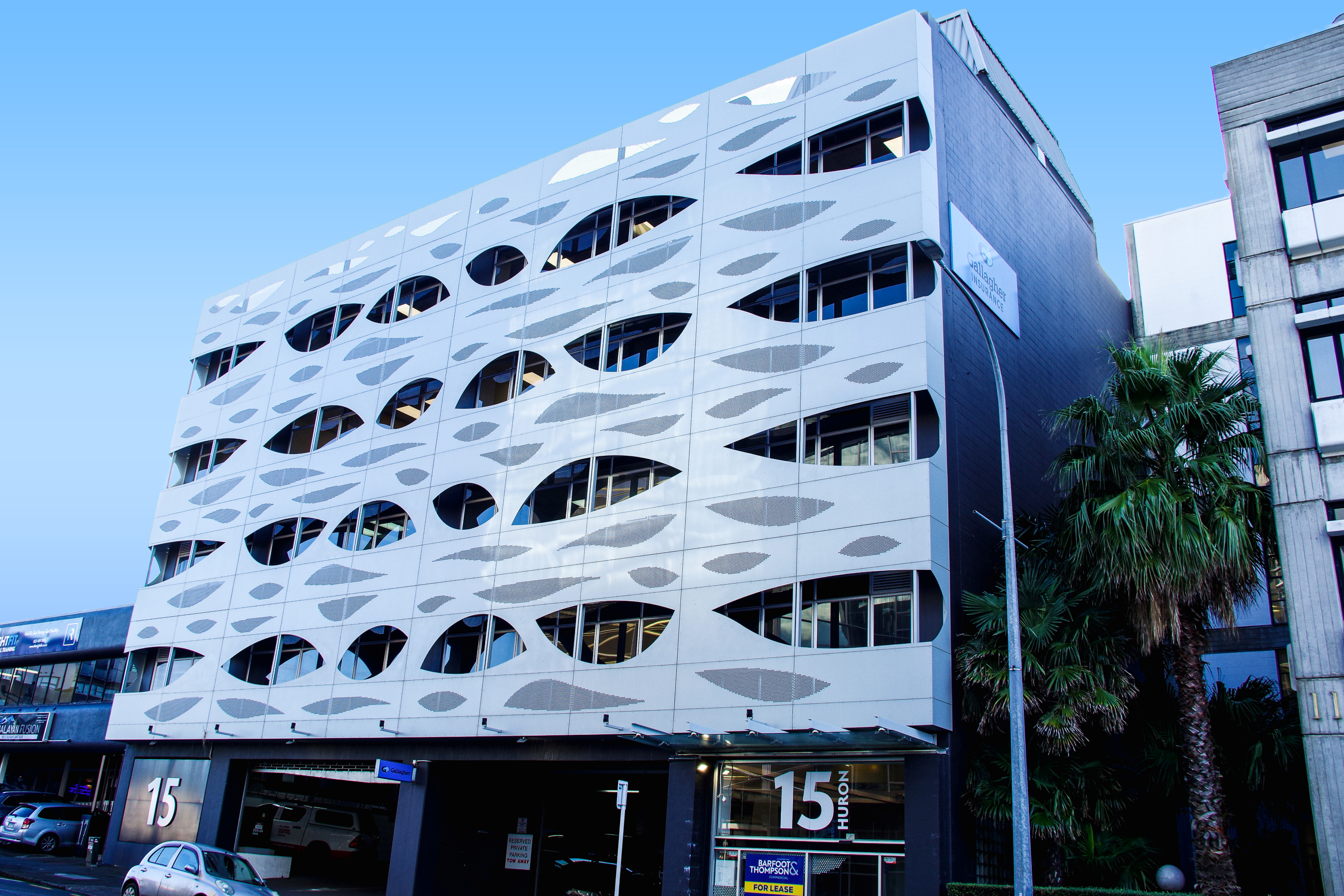
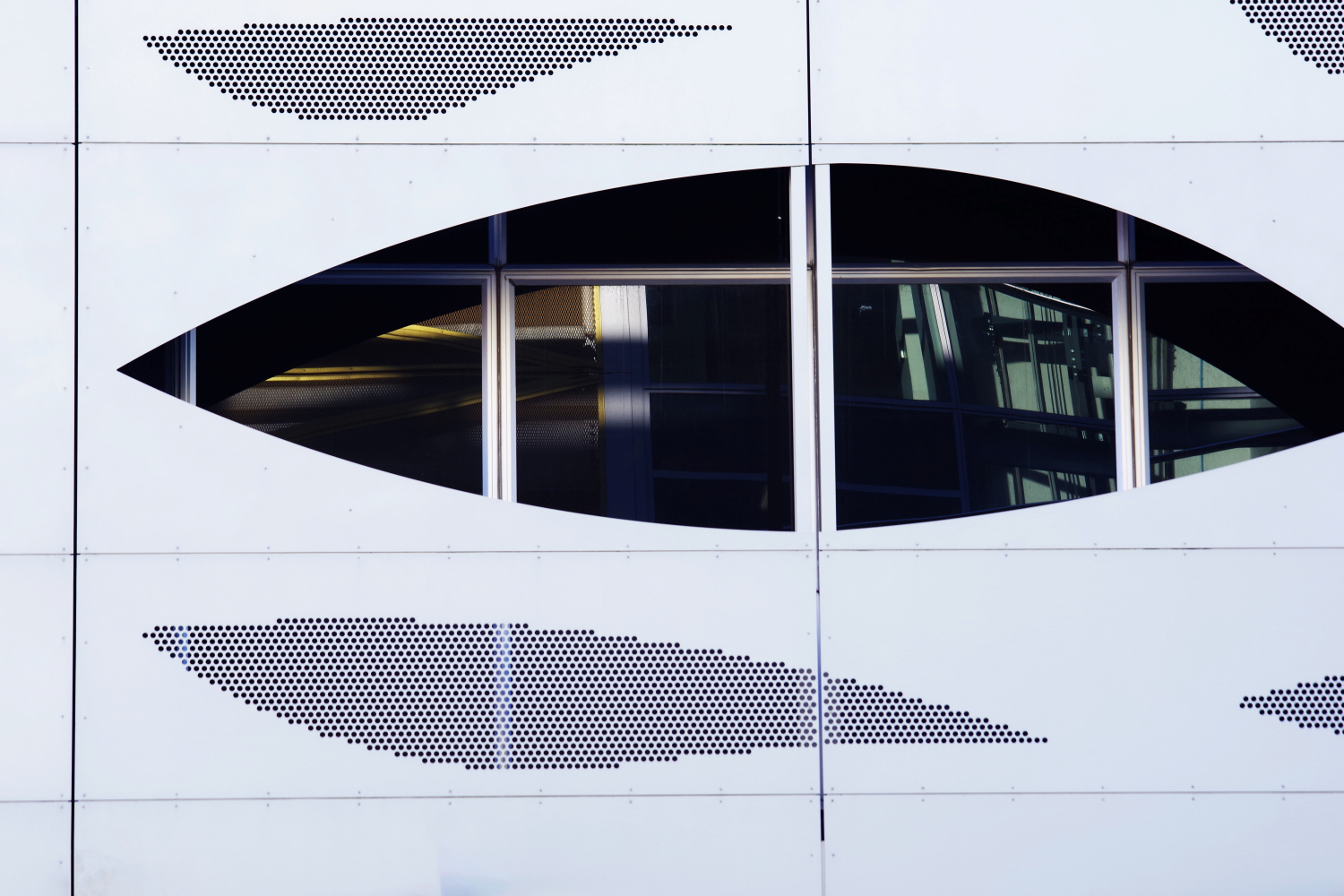
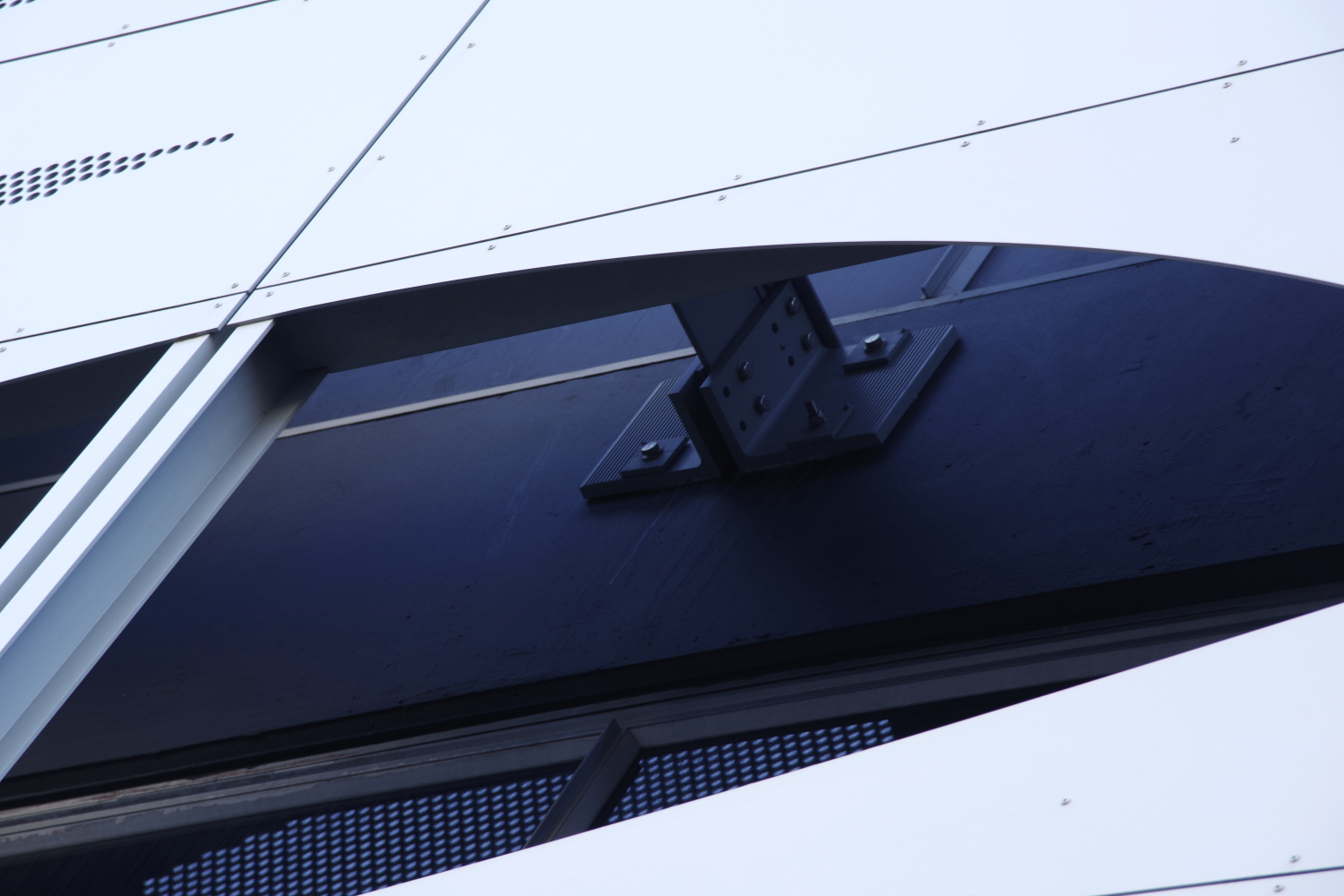
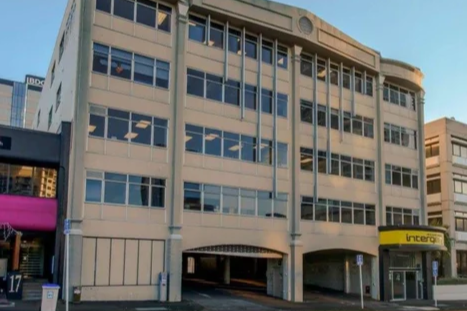
Before
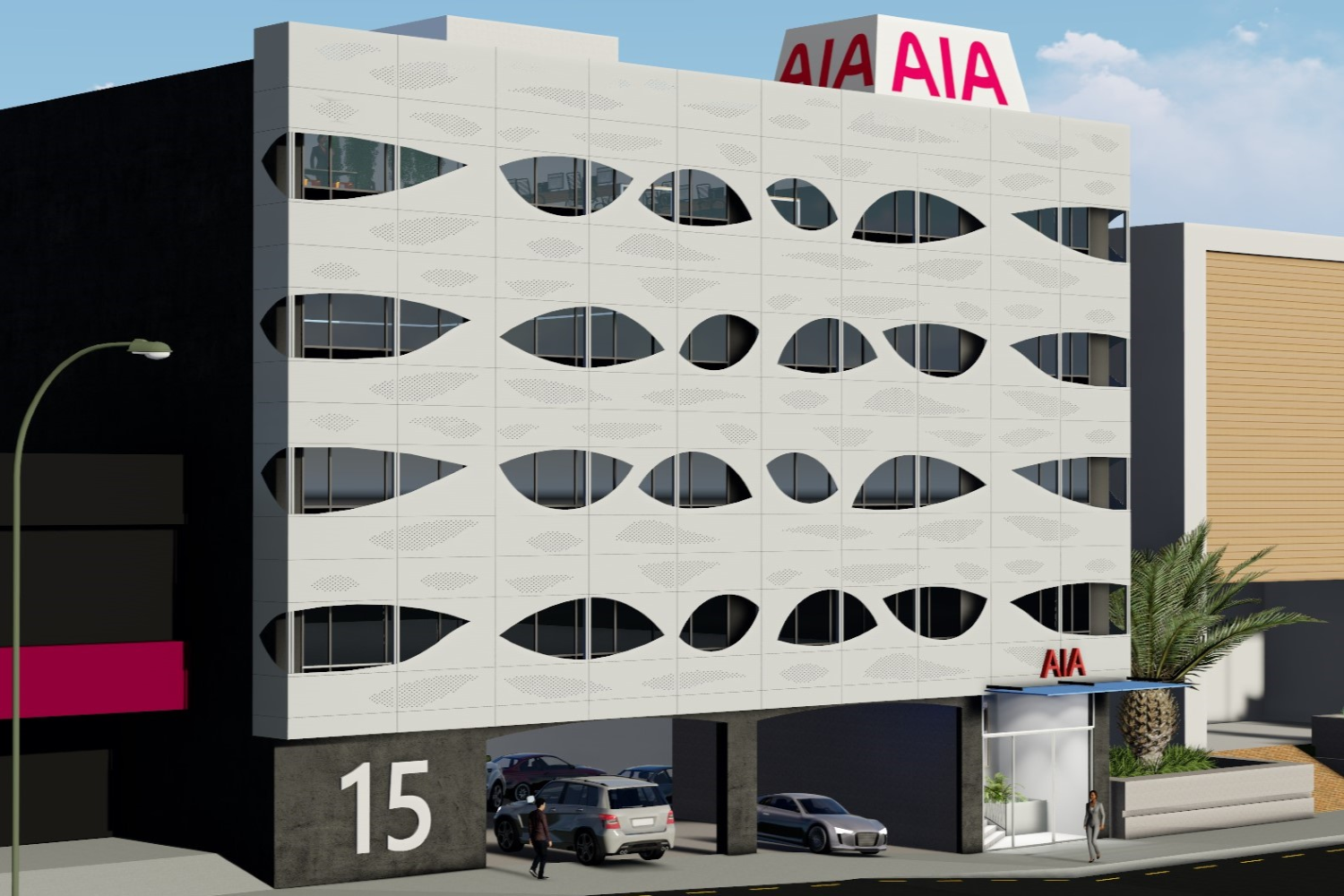
Concept Design
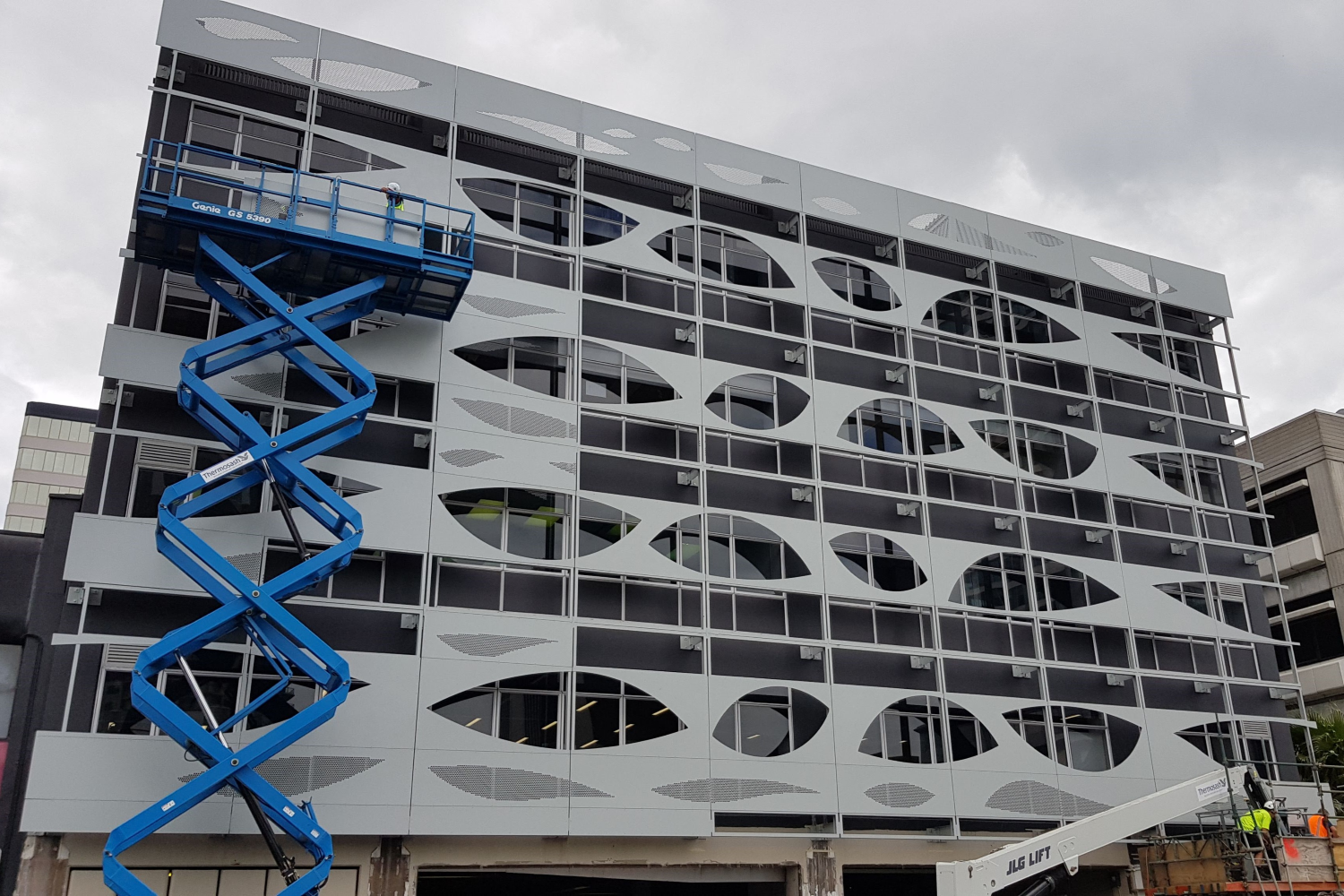
In progress
