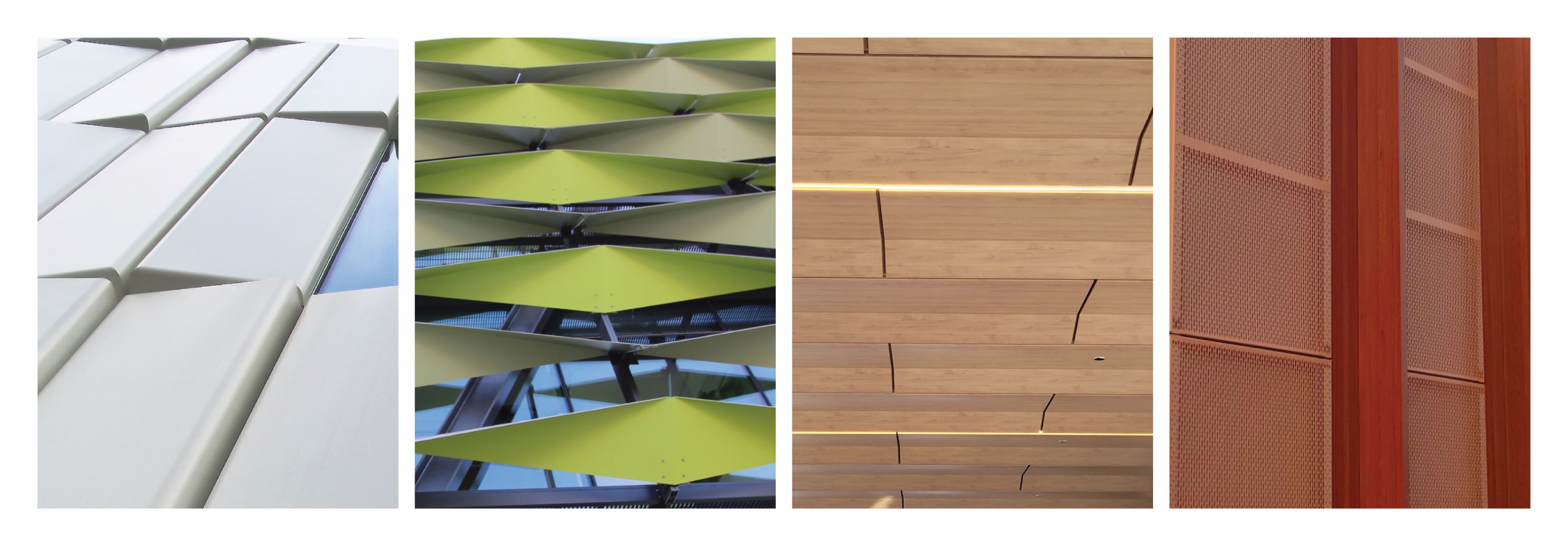
The ENCLADTM EN01 engineered rainscreen support system is designed for visible/discrete fixing of thin smooth cladding materials.
The support system can accommodate various insulation thickness in the rainscreen cavity to assist with meeting H1-energy efficiency requirements.
EN01 consists of an engineered grip slide bracket which allows the vertical cladding support rail to be adjusted in and out so the system can easily accommodate building tolerances without the need for packers.
The support system can be used in conjunction with different rainscreen cladding types inclusive of:
- High Pressure Laminates (HPL)
- Solid/Perforated metal cladding
- Extruded aluminium planks



